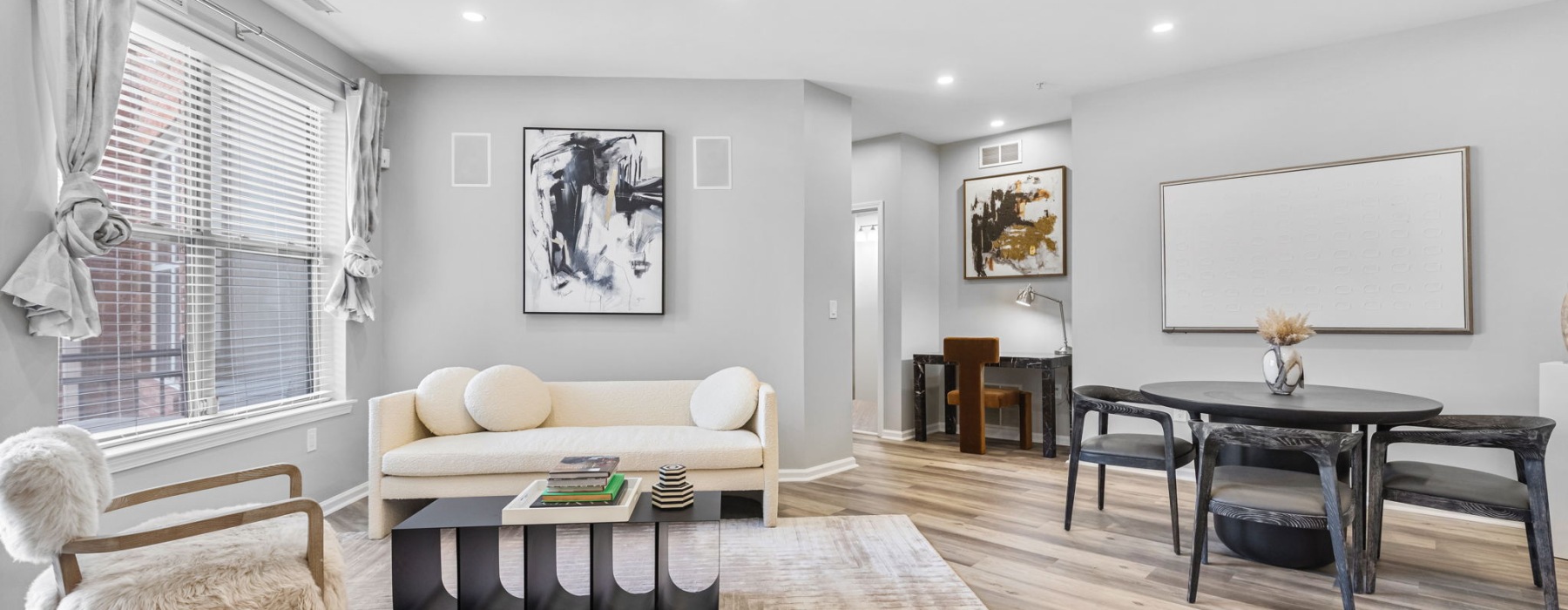Renderings are an artist's conception and are intended only as a general reference. All dimensions are approximate, and features, materials, finishes, and layout of subject unit may be different than shown. Not all features are available in every apartment home. Prices and availability are subject to change.


